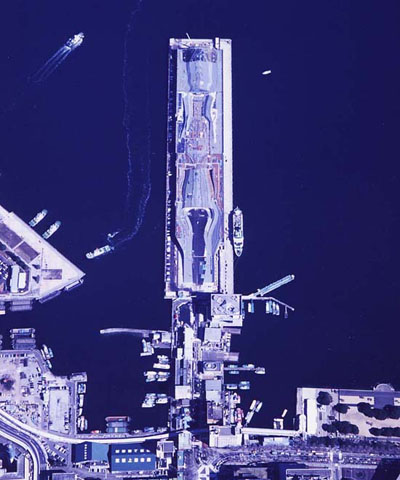- Top page
- Language
- For International Affairs(海外向け)
- Port of Yokohama
- About us
- outline
- Osanbashi PIER
Main content starts here.
Osanbashi PIER
Last updated date:2018/9/28
Osanbashi Pier is the oldest pier at the Port of Yokohama, constructed between 1889 and 1896 as a full-scale, modern port and harbor facility. Due to the aging of the pier, the pier was re-constructed between 1988 and 2002.
In order to emphasize on the ships, the terminal's height was kept as low as possible. The rooftop draws on ocean waves as its motif and has a unique, loosely bi-directional curved shape. The structure has no pillars or beams, creating a vast open space inside the building. The terminal can accommodate four 30,000-ton class passenger vessels or two 70,000-ton class ones at the same time.
The first floor of the terminal is a parking area for up to 400 passengers cars; on the second floor, there is a lobby, CIQ (Customs, Immigration and Quarantine) facility, and a multi-purpose hall at the very end. The rooftop serves as a square open to the public 24 hours a day, where visitors can enjoy close views of the calling cruise ships.
This new passenger terminal will not only meet the demands of the cruise industry in the 21st century, it will also become a new landmark of Yokohama that draws the citizens and the port closer together.
Access
weekdays
municipal bus #26
weekends, holidays
100 yen bus in operation, municipal bus #26
Area
7.7ha
Jump to <<
- Honmoku Pier
- Yamashita Pier
- Shinko Pier
- Yamanouchi Pier
- Detamachi Pier
- Daikoku Pier
- Kanazawa Timber Pier
- Minami Honmoku Pier
- Mizuho Pier
>> Click Here for the Guide Map.(PDF:17KB)
Facilities
| Berth | Length(m) | Apron Width (m) | Depth(m) | Moorning Capacity (D/W) |
| A | 225 | 20.0 | 12.0 | 30,000 |
| B | 225 | 20.0 | 12.0 | 30,000 |
| C | 350 | 20.0 | 11.0 | 30,000 |
| D | 100 | 20.0 | 10.0 | 30,000 |
| TOTAL | 900 | - | - | - |
| Landing Platforms | 3 | Total Length 327m, Width 5-10m, Depth2.0-2.5m |
| Floating Pier for Mooring Small Vessels | 2berths(E,F) | Length 50m * Width 8m * Depth 5.0m |
Passenger Terminals
| Yokohama International Passenger Terminal | ||||
| Dimensions/ Construction | Two stories above ground, and one basement level Maximum height: 15m, Length: 430m, Width: 70m Steel-frame Construction | |||
| Floor Area | total | approx. 44,000m2 | ||
| breakdown | basement | approx. 2,000m2 | ||
| 1st Floor | approx. 20,000m2 | |||
| 2nd Floor | approx. 22,000m2 | |||
| Floor Layout | basement | machine room | ||
| 1st Floor | Parking area | business hour | Sunday-Thrursday: 7:30-23:00 | |
| Friday-Saturday: 7:30-25:00 | ||||
| 2nd Floor | departure/arrival lobby | information center | ||
| waiting lobby | ||||
| ticketing booth | ||||
| shops & cafe | ||||
| CIQ (Customs, Immigration, Quarantine) facilities | ||||
| Osanbashi Hall (scheduled to open in December 2002) | hall | |||
| restaurant | ||||
| Cruise Deck (business hours: 9:00-21:30) | ||||
| Roof Level | Public Square, Observation Decks | |||
| Construction began | 7/1/1993 | |
| Building Structure | 5-storied, Steel Structure | |
| Site Area | 2,630.0m2 | |
| Building Area | 1,981.5m2 | |
| Floor Area | 4,790.4m2 | |
| 1st Floor | 1) Waiting Lobby | |
| 2) Information Center (Port of Yokohama Promotion Association) | ||
| 3) Ticketing Booth(for sightseeing boats) | ||
| 3rd Floor | Port & Harbor Bureau Port Maintenance & Repair Works Office | |
| 5th Floor | 1) Port & Harbor Bureau Osanbashi Pier Office | |
| 2) Port & Harbor Bureau Port Maintenance & Repair Works Office | ||
| 3) Port & Harbor Bureau Port Boat Office | ||
| Opening Hours | 9am - 9pm (may differ around New Year), open throughout the year | |
Page ID:504-599-995


 (PDF:17KB)
(PDF:17KB)